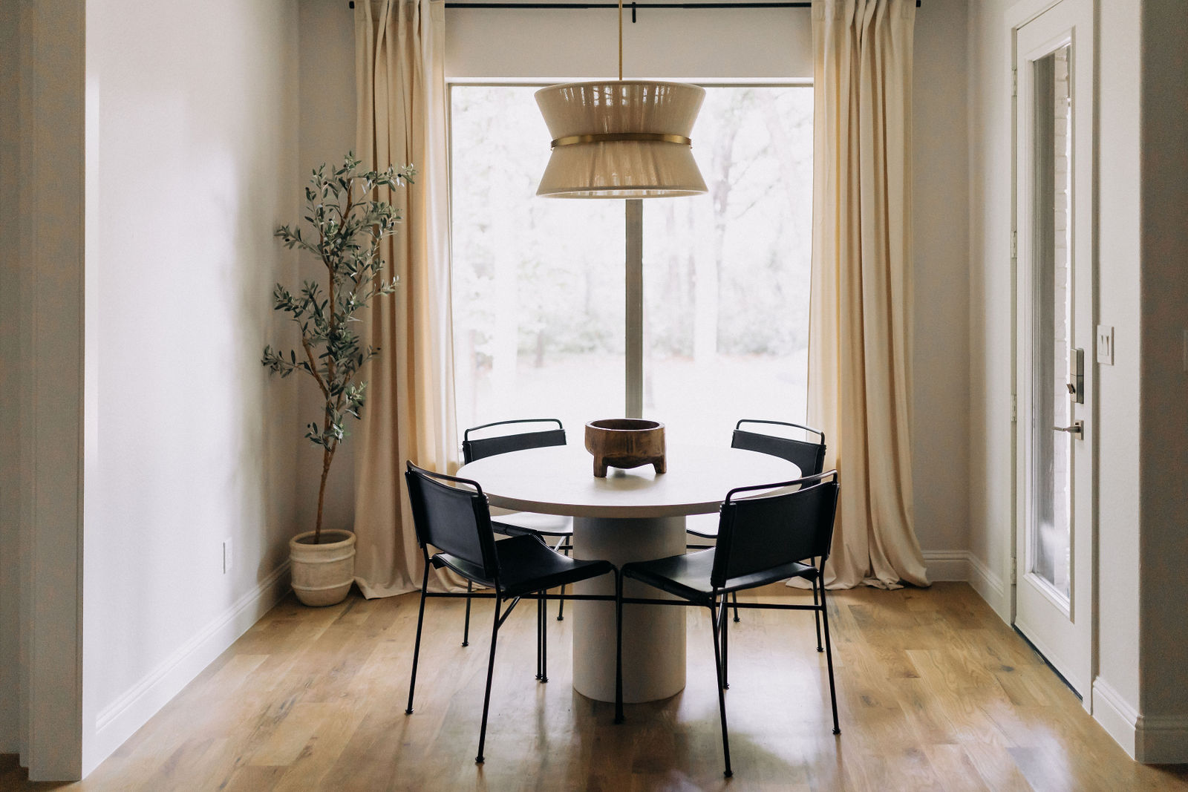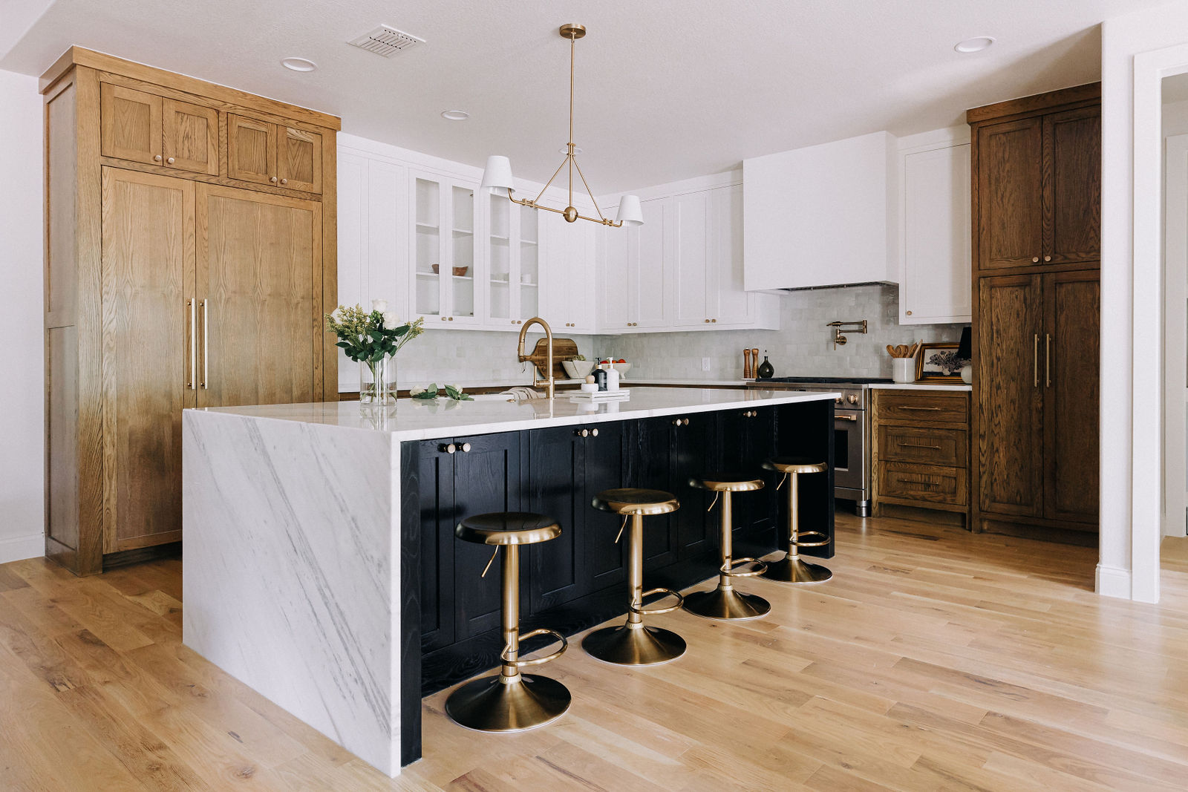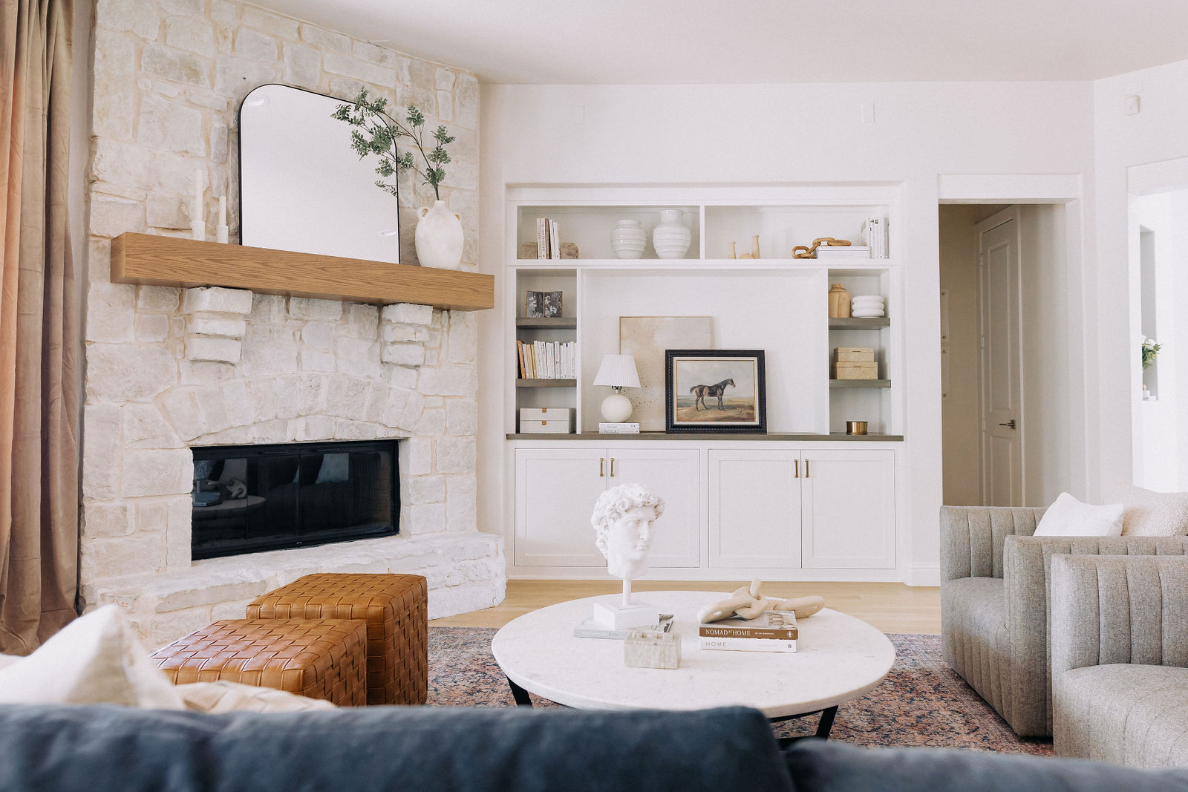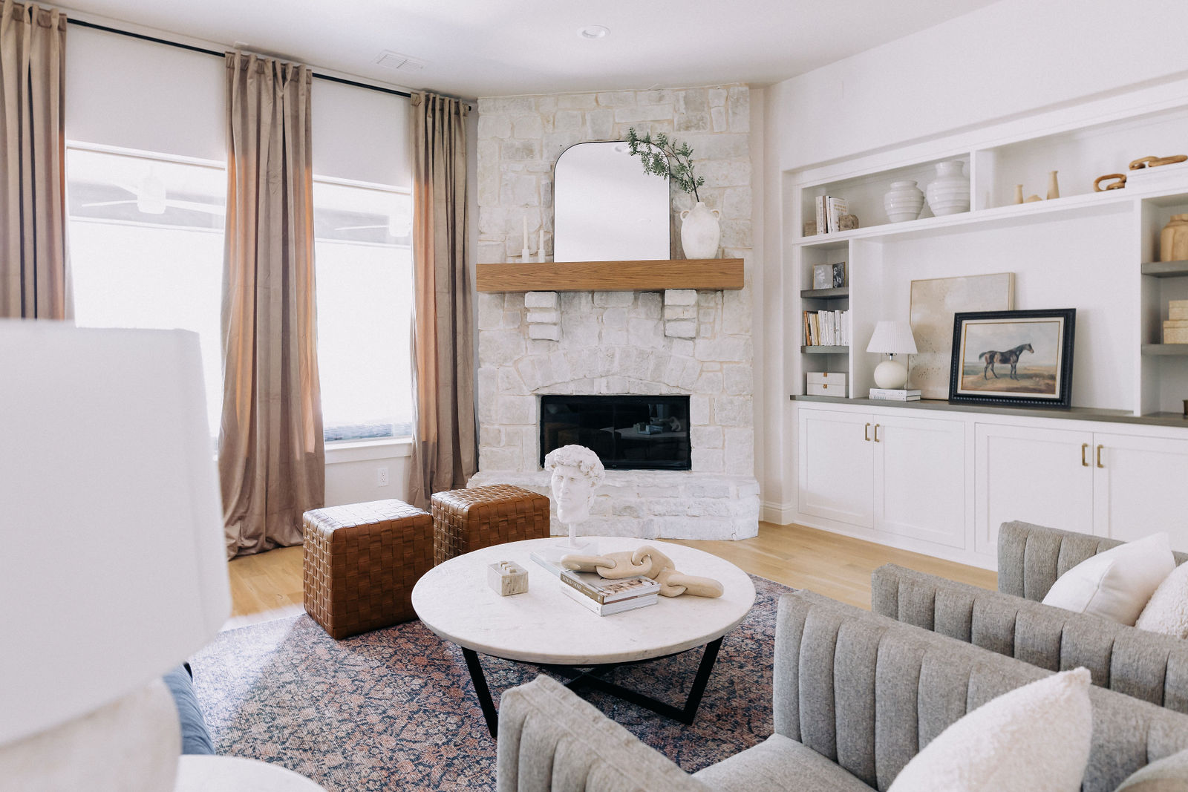Kitchen Remodel
Bathroom Remodel
Interior Design


After raising three children and updating almost every other aspect of their home, these clients were ready to create the kitchen of their dreams. After collecting design inspiration throughout the years, they weren’t sure how they could tie their design and existing spaces together. What felt like their biggest obstacle was the kitchen’s narrow layout; it had a wing wall and two-tier peninsula that also posed as a barrier, separating the kitchen from the rest of the house.
To make things trickier, the cabinets and appliances were off center due to the neo-angles shape in the room. The ceilings transitioned from 9ft in the kitchen to 10ft in the living room. Our clients weren’t sure what could be done given these structural oddities, but were set on wanting a more open floor plan, and adding a beautiful kitchen island.
In addition to a new kitchen, our clients needed more functionality out of their laundry room. They wanted more purpose from the long hallway behind the kitchen that felt like wasted space.

Our design team first went to work on reworking the floor plan; we wanted to give our clients as many things off of their wish list as possible but also coach them on what things would not yield the best results if we were to add them.
By removing the wing wall, two-tier peninsula, and relocating the cased opening to the back hallway – we lengthened the kitchen wall by six feet. Then, we eliminated a neo-angle corner pantry, giving us another 5 linear feet of space. In order to anchor a central point and bring greater balance to the room, we set the range and vent hood on the new back wall. Our design team played off of this new center and used the narrow shape of the room to our advantage by installing a nine foot island lengthwise. This showcased the end of the island with an elegant waterfall, marble countertop.
While looking at our clients’ inspiration photos, we recognized the pattern of them being drawn to white wood, and black in the kitchen. We included all three elements in one space, showcasing how well they can work together while marrying the newly renovated spaces with existing, connected rooms. In order to warm it up, we used brass on hardware, appliance pulls, plumbing fixtures and lighting.
To add more functionality in the laundry room, we moved the washer and dryer to the end of the wall; this adjustment allowed us to create more cabinet space. Our custom cabinetry included laundry basket shelves as well as mechanical clothing rods so drying clothes could be kept high and above arm’s reach to free up countertop space, but could be lowered down when the functionality was needed.
In the hallway behind the kitchen, our design team staggered the depth and design of new cabinetry to create different levels of space defined by purpose. Now they had a mud bench, a tower for overflow kitchen storage, and a full-service bar.
Lastly, a white wash on the old stone on the fireplace brightened up the room while maintaining its original beauty and natural stone look.
Having updated the rest of the house, this family had a great sense of style but were stuck on this remaining portion of the house, given its architectural challenges. Our design and build team helped to tie everything together. It was a joy to lead our clients through these major decisions in order to provide the dream space they always wanted.
