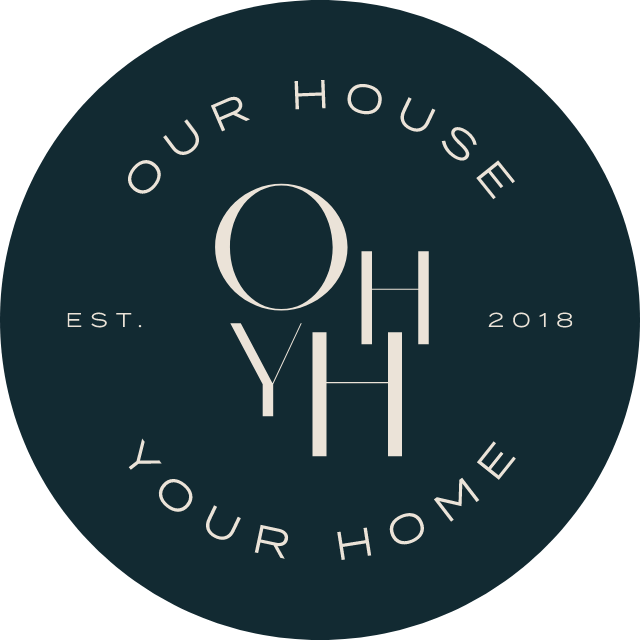This sweet Cape Cod home had all the charm—but not quite the function.
Built in the 1960s and last updated in the ’90s, it had served our clients well for a decade. But with two growing kids and a busy household, it was time to rethink how the space worked for them, not against them. They craved more storage, a better layout, and a home that could flex for family life and entertaining alike.
Our task? Remodel the entire first floor—kitchen, dining, utility room, master suite—and make it feel timeless, open, and completely them.
Smart Layout Changes, Big Impact
The biggest challenge? The original primary bathroom was tiny—and it doubled as the only guest-accessible bathroom on the main floor. That’s a lot of pressure on a small space. So, we added a powder bath just for guests, then tripled the size of the primary bathroom by deleting unnecessary flex walls and rearranging square footage for better flow.
We also gave them a new master closet with tons more storage (because old houses and closets… well, you know how that story goes).
Making Room for Family and Function
The kitchen had great potential but was feeling tight and closed-off. Fur downs, dated cabinetry, and the washer and dryer right next to the stove made it feel more cramped than cozy.
We removed a few key walls to open up the flow between the kitchen and dining room, relocated the laundry space, and created a full utility room that now includes a “mom command center” desk—perfect for work, life, and everything in between.
We also extended the back wall of the kitchen, built an island that comfortably seats three, and created not one but two pantry solutions:
- A freestanding-style pantry cabinet that feels like a custom furniture piece
- An overstock pantry tucked into a clever closet by the stairs
Storage? Solved.
Timeless Design with a Personal Touch
Our client’s vision was clear: cozy but sophisticated farmhouse with oodles of charm. So that’s exactly what we created.
We leaned into timeless materials—tongue-and-groove paneling in the laundry room, wainscoting and wallpaper in the powder bath—and finished everything in soft, classic paint colors that feel warm, not trendy. Every space is grounded in function, but full of character.
Preserving History, Making It Theirs
This remodel honored the home’s heritage while bringing it solidly into the present. By rethinking the layout and tailoring every detail to this young family’s needs, we gave them a space that works beautifully for today—and for all the years to come.

