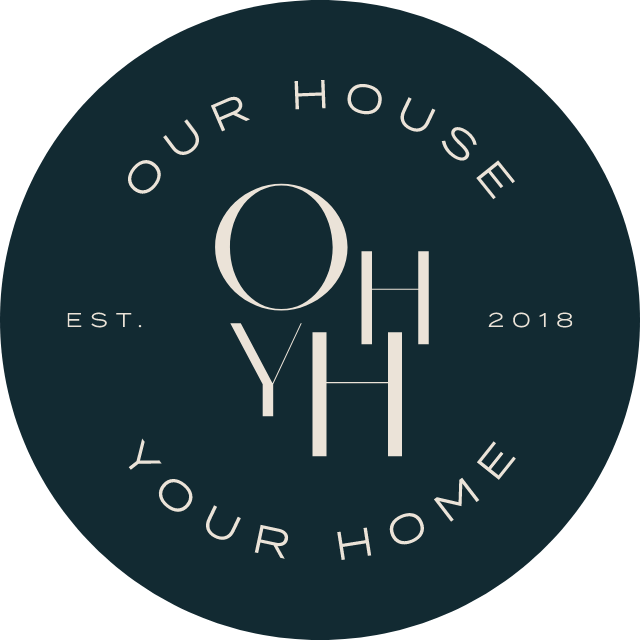Our clients found a gem in the heart of Grapevine—a true mid-century modern with tons of charm, a quirky floor plan, and all the potential to become their forever home. But moving from a much larger house into a uniquely shaped one (spoiler: it was basically two hexagons fused together) came with plenty of renovation challenges.
They needed a complete layout overhaul, more storage, and modern functionality—all while staying true to the home’s bold personality and architectural roots. And we were all in.
Designing a Layout That Works for Life (and Angles)
One of the biggest priorities was reworking the layout to feel spacious and intentional. The original home didn’t have a garage or a proper primary suite, and very few corners were actually 90º. Every room connected at unexpected angles, which made standard cabinetry and floor planning feel… tricky.
We started by redlining the architectural drawings to maximize space and improve flow. Our focus was to create a layout that would support the homeowners long-term—energy-efficient, practical, and full of personal style.
We:
- Gutted the entire home
- Added new insulation, plumbing, electrical, and HVAC
- Designed a garage addition with a cohesive roofline
- Expanded the kitchen and built a custom walk-in pantry
- Installed new windows—including an entire wall of glass across the dining and living areas for more natural light and backyard views
A Kitchen Designed Around the Home’s Geometry
With very few straight lines to work with, we had to get creative with how we laid out the kitchen. Our solution? A custom-designed boomerang-shaped island—which tied together the room’s angles beautifully and created a dynamic focal point for cooking, gathering, and everyday life.
We added full-size appliances, more storage, and a layout tailored to our client’s love of cooking and entertaining. It’s a true heart-of-the-home space now—functional, open, and uniquely theirs.
Mid-Century Modern, But Make It Personal
A long blank wall stretched from the entryway to the primary suite, lacking any sense of personality. Rather than fill it with standard decor, we came up with a custom slat wall installation—with one big twist. Hidden within the slats is a secret door that opens to a closet, blending storage with style and keeping the vibe sleek and seamless.
We leaned into the character of the home, keeping original elements where we could while modernizing the space for how the family actually lives today.
Honoring the Past, Creating Something New
One of the most meaningful moments of this project was tied to the property itself. In order to build the garage addition, we had to remove a beloved oak tree from the front yard. But instead of simply cutting it down, we partnered with Urban Timber Harvest to mill the tree and create something beautiful from it.
That same oak now lives on as a stunning tulip-shaped dining table and a set of custom bookshelves—handcrafted and deeply meaningful.
A Bold, Beautiful, One-of-a-Kind Home
This project is a favorite, not just because of the design, but because of the trust and creativity our clients brought to the process. From an electric orange front door to the art-worthy light fixtures, this home celebrates their personality while honoring its mid-century roots.
The Grapevine Mid Mod now reflects everything our clients wanted: intentional design, smart storage, and a bold point of view—all wrapped into a forever home they’ll enjoy for decades to come.

