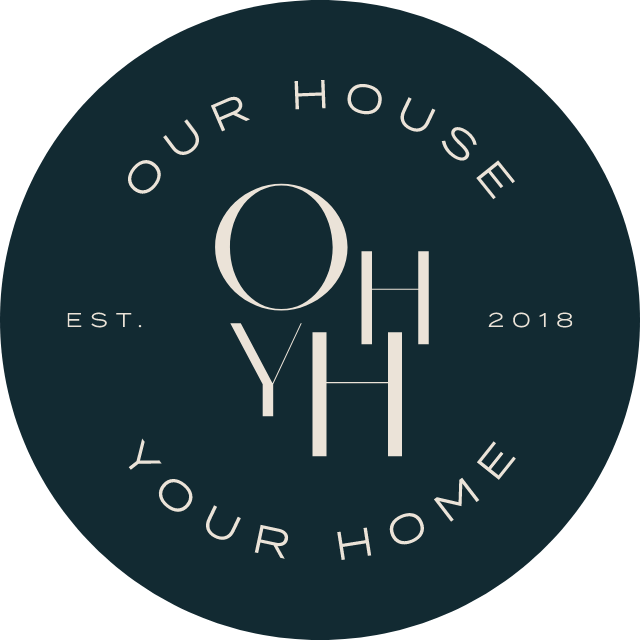About the Project
- Architecture: Cross Timbers Architects
- Design: Our House Your Home
- Build: Drew Walling
- Photos: Cory Hale
Our clients came to us with a custom build already in motion, eager for a home that felt cohesive yet interesting—they wanted a new, versatile style that could grow with them. They asked us to lead them through the process and produce a master plan that blended rustic warmth with modern elements.
Being involved early in the process allowed us to make architectural refinements before construction. We recommended furring down the ceiling in the kitchen to allow the 10-foot cabinets to feel recessed to create a more intentional, built-in look. Millwork detailing was incorporated in key areas to enhance the home’s character. We collaborated closely with stone masons, cabinet makers, and other trade partners to ensure cohesive execution. Every selection—architectural, material, and decorative—was considered with the long-term vision in mind.
While the home has a cohesive look and feel, we enjoyed giving each room its own personality. For example, in the game room, coffered ceilings add structure and refinement, while antique doors sourced from a local market introduce warmth and character. It certainly takes on a moodier, more sophisticated feel than other rooms in the home.
In the powder bath, a floating Calacatta Viola marble vanity serves as a striking focal point against a bold Merlot wall color.
White oak floors run throughout the home, providing warmth and continuity, while the utility room is both functional and visually interesting, featuring deep green cabinetry, unique tile pattern, complete with pet food drawer & watering station.
The formal dining room is designed to feel elevated yet approachable, encouraging conversation. White oak beams, elliptical pocket doors, and a custom-built display cabinet for family china enhance both form and function.
Other architectural details—such as a tongue-and-groove ceiling in the entry and a cast limestone fireplace surround in the family room—add depth and visual interest.
Lighting selections played a crucial role in defining each space, while finishes such as marble herringbone flooring, reeded white oak vanities, and a freestanding concrete tub in the primary bathroom elevate the home’s overall aesthetic. The guest suites and pool house embrace bold tile patterns, adding vibrant personality and pattern play.
Beyond construction, we furnished and decorated several rooms to ensure a seamless transition from architectural vision to a fully realized home. Our clients wanted a space that felt modern yet lived-in, refined yet relaxed. To achieve this, we leaned into clean, modern construction selections while curating furniture and décor that felt warm and inviting.
By integrating antique pieces alongside new, high-quality furnishings, we created a home that feels collected over time rather than newly built. The result is a space where family and guests alike can gather, unwind, enjoy good company, great food and conversation.
One of the greatest testaments to this project’s success came from our client’s reflections on the experience:
“If somebody asked me for a review on OHYH, I would say they somehow have the ability to make you feel like you’re the only client. The attention to detail, the ability to problem-solve, and the way they guide the process with both expertise and care—it’s truly a gift. It’s not just about creating a beautiful house; it’s about making a home.”
Being part of this project from the very beginning allowed us to bring our full expertise to the table—shaping not only how the home looks, but how it lives. The result is a custom home that is thoughtfully designed, beautifully executed, and ready for years of memories to come.

