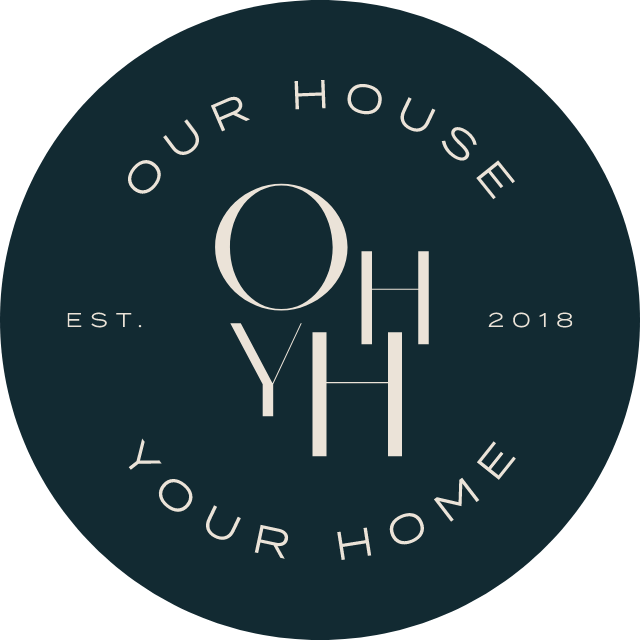When we first met these homeowners, they were at a real crossroads. Should they sell and move on? Or should they invest in the home they already had?
It’s a dilemma we hear often—especially in a market like DFW, where the cost of upgrading into a new home can be steep, but the layout and style of your current home no longer fits how you live. This couple found themselves squarely in that space, unsure of what came next. And that’s exactly how the project got its name: Love It or List It.
The Problem: Ornate, Closed-Off, and Not “Them” Anymore
Their home was well cared for and thoughtfully designed for the time, but over the years, their style and needs had evolved. The interiors reflected a more traditional, Old World aesthetic—rich colors like marigold yellow and ruby red, ornate trim, arched openings, and layered details throughout. While those elements once felt right for their family, they no longer matched the clean-lined, modern style they were drawn to today.
They came to us with inspiration images that felt fresh and contemporary—think Dallas lofts, boutique hotels, and restaurant interiors with statement lighting, bold finishes, and a minimalist edge. But we knew going all-in on that look wouldn’t feel true to the home’s architecture and curb appeal. Instead, we found a way to honor both—the bones of the home and the modern, elevated style they were loving.
Reworking the Layout for Connection and Flow
One of the biggest issues was how cut off everything felt. The kitchen, breakfast nook, and living room were all separated by arches and awkward openings that made it hard to move—or entertain—easily. And while they had a beautiful backyard with a pool, outdoor kitchen, and even a custom-built pizza oven from Italy, the layout made it tough to get there.
So we reworked key areas of the home to simplify the flow and create better connections—both indoors and out. The breakfast nook, kitchen, and formal dining room were reimagined, and a former front sitting room was given a new identity as the lounge, complete with purpose and personality. Each room now has a reason to be used—and feels more connected to the rest of the home.
Durable, Beautiful, and Built to Host
From the beginning, it was clear that this family lives in their home. They’ve got a big extended family with lots of grandkids—and more on the way—so every material choice had to be equal parts beautiful and durable.
We used performance fabrics, waterproof white oak-look flooring, and ultra-durable quartzite countertops (hello, Iceberg Crystal). The cabinetry included a mix of painted finishes and rift-sawn white oak, keeping the palette cohesive and elevated while still grounded in practicality.
Their updated kitchen now supports everything from weekday meals to full-family pizza nights by the pool. And the materials are built to withstand it all—wet feet, sticky hands, and all the joy that comes with a full house.
We also fully furnished the home, which allowed us to assign function to each space while layering in their personal style. From furniture to art to accessories, every detail was selected with their life in mind. When we handed over the keys, it was move-in ready in every sense. Nothing too precious. Nothing they’d need to tiptoe around. Just a space that is beautiful, inspires and is one to truly enjoy.
A New Take on Old Details
One of our favorite transformations was the corner fireplace. While we typically rework layouts like this, their living room was deep enough that the original fireplace placement worked with furniture options. The problem? It looked heavy and out of sync with the rest of the design. We stripped back the embellishments and applied a smooth, plaster-style finish that gave it a clean, modern look—totally refreshed without changing the footprint.
Throughout the first floor, every room got a touch of this same thoughtful treatment: the entry, staircase, living room, home office, laundry, powder bath, formal dining, and of course—the primary suite. Bedroom, bathroom, and closet all got a full refresh, tailored to suit how they live today and where they’re headed next.
The Final Decision
In the end, after all the demo, reconfiguring, reimagining, and redesigning… they chose to love it.
This home now supports their lifestyle, reflects their style, and gives them the space to gather the people they love. It’s the kind of project that reminds us why we do what we do—because sometimes, the house you’re already in just needs the right team to help you see its full potential.

