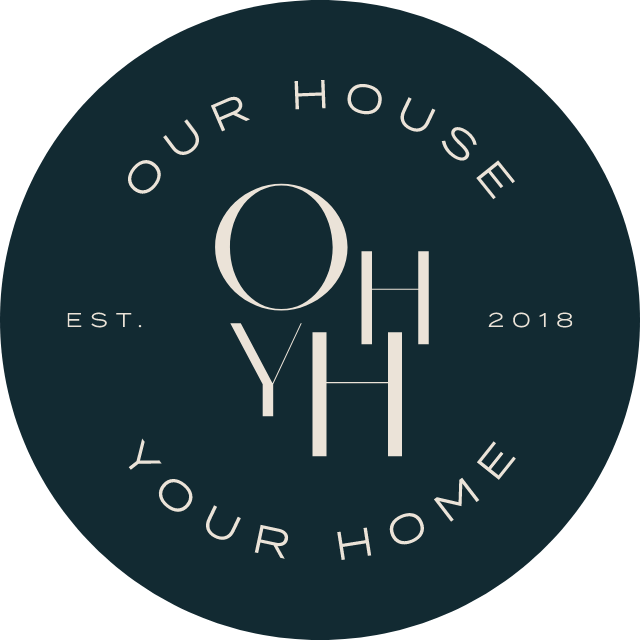Our clients had just purchased their “new-to-them” home in McKinney—a ten-year-old house with good bones, but a layout and style that didn’t reflect who they were or how they lived. They saw the potential right away but knew it would take a full renovation to make it feel like theirs.
They came to us wanting to update the entire home—from the primary suite to the kitchen—and modernize the floor plan to better support how they entertain, relax, and move through their daily routines. It wasn’t about making a few cosmetic updates. It was about creating a home that felt cohesive, intentional, and built for the long haul.
Reworking the Primary Suite for Calm and Clarity
The original primary suite layout felt cramped and choppy. The closet was undersized, and the bathroom’s odd configuration left square footage underutilized. So we started fresh.
We expanded the closet by pulling the wall further into the bathroom and completely reimagined the layout. Gone is the oversized corner tub and awkward walk space. In its place, we created a serene wet room—complete with a freestanding soaking tub and dual shower systems.
Now, the bathroom feels like a spa retreat: clean lines, soft materials, and a layout that invites calm and clarity into the everyday routine.
A Kitchen That Balances Bold Architecture
The kitchen was another major focus. Our clients love to host and entertain, but the original layout didn’t support that—it felt visually busy and didn’t complement the soaring vaulted ceilings and statement fireplace in the adjacent great room.
We stripped out the dated cabinetry and rebalanced the entire space with a new focal point: a large custom stove alcove that anchors the kitchen and brings visual weight to the back wall. The new design introduces clean, symmetrical lines and modern finishes that elevate the space without overpowering it.
The result? A kitchen that feels polished and open, yet warm and connected.
Clean Lines, Thoughtful Finishes, and a Home That Flows
Throughout the renovation, we focused on refining the architectural language of the home—cleaning up unnecessary details, simplifying transitions between rooms, and choosing materials that reflect our clients’ modern yet timeless style.
This home now feels cohesive in a way it never did before. From the reworked floor plan to the custom cabinetry and updated finishes, every space now supports how our clients want to live, entertain, and grow in this next chapter.
A New Beginning, Beautifully Made
Made in McKinney is a perfect example of how a full-home renovation can completely transform not just how a home looks—but how it lives. With bold layout changes, a calm and collected design palette, and solutions tailored to real life, this home now feels like the perfect fit.
Sometimes a house just needs the right plan—and the right team—to feel like home.

