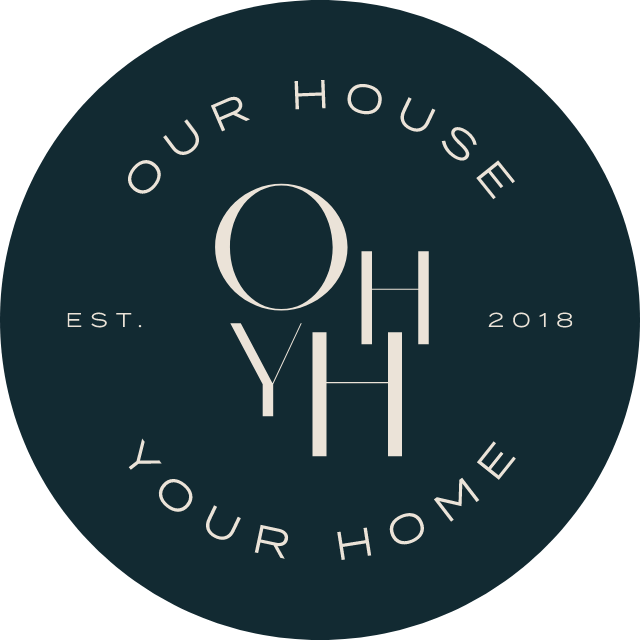Sometimes it’s not about adding square footage—it’s about making what you have work smarter.
Our Modern English Cottage project started with a simple request: a third garage. But after walking through the home and talking through how our clients lived, it was clear the garage wasn’t the problem. The real issue? Storage—and how the existing layout made daily life feel cramped, cluttered, and disconnected.
So instead of expanding out, we looked inward—reworking walls, redefining rooms, and making better use of the space they already had. The transformation was subtle in square footage, but massive in impact.
A Kitchen That Feels Like It Fits
The kitchen was the heart of the home, but it felt tight and under-equipped for a family that loves to cook and entertain. Narrow walkways, minimal cabinetry, and a pantry closet that wasn’t pulling its weight made the space feel smaller than it actually was.
We enclosed the existing doorway to the formal dining room, relocated the range to the new wall, and created a U-shaped layout that added storage, improved flow, and gave the family more functional counter space.
Instead of reinstalling a walk-in pantry, we opted for two floor-to-ceiling pantry cabinet towers—proving once again that custom cabinetry can offer more efficient storage than bulky closets.
Every inch was designed with purpose, from the cabinet depth to the drawer inserts. And now? The kitchen finally feels like it fits the way this family lives.
From Formal Dining to Functional Office
That underused front dining room had become a catchall craft space, but it didn’t offer the storage or privacy our client needed. We reimagined it as a true home office and craft room—complete with built-in cubbies, drawers, and dividers to organize all the supplies in a way that’s equal parts beautiful and practical.
To enhance privacy and make the space feel more intentional, we closed off the cased opening and installed French doors—adding charm and sound separation without sacrificing natural light.
Space to Dine, Lounge, and Live
With the office and kitchen now designed more efficiently, we freed up valuable real estate in the main living area. That gave us the space we needed to finally make room for what had been missing: a proper dining area and a living room that actually fit the family.
We easily fit an eight-person dining table, a sectional, and accent seating for seven—all without feeling crowded. The walkways are wider, the layout feels more natural, and the whole space is now set up to host everything from casual dinners to full-on family holidays.
More Than a Makeover
This project is proof that you don’t always need more space—you just need the right layout. By reworking walls, maximizing cabinetry, and creating clear zones for living, working, and gathering, we helped this family fall in love with their home all over again.
Sometimes, a thoughtful reimagining makes a bigger impact than an addition ever could.

