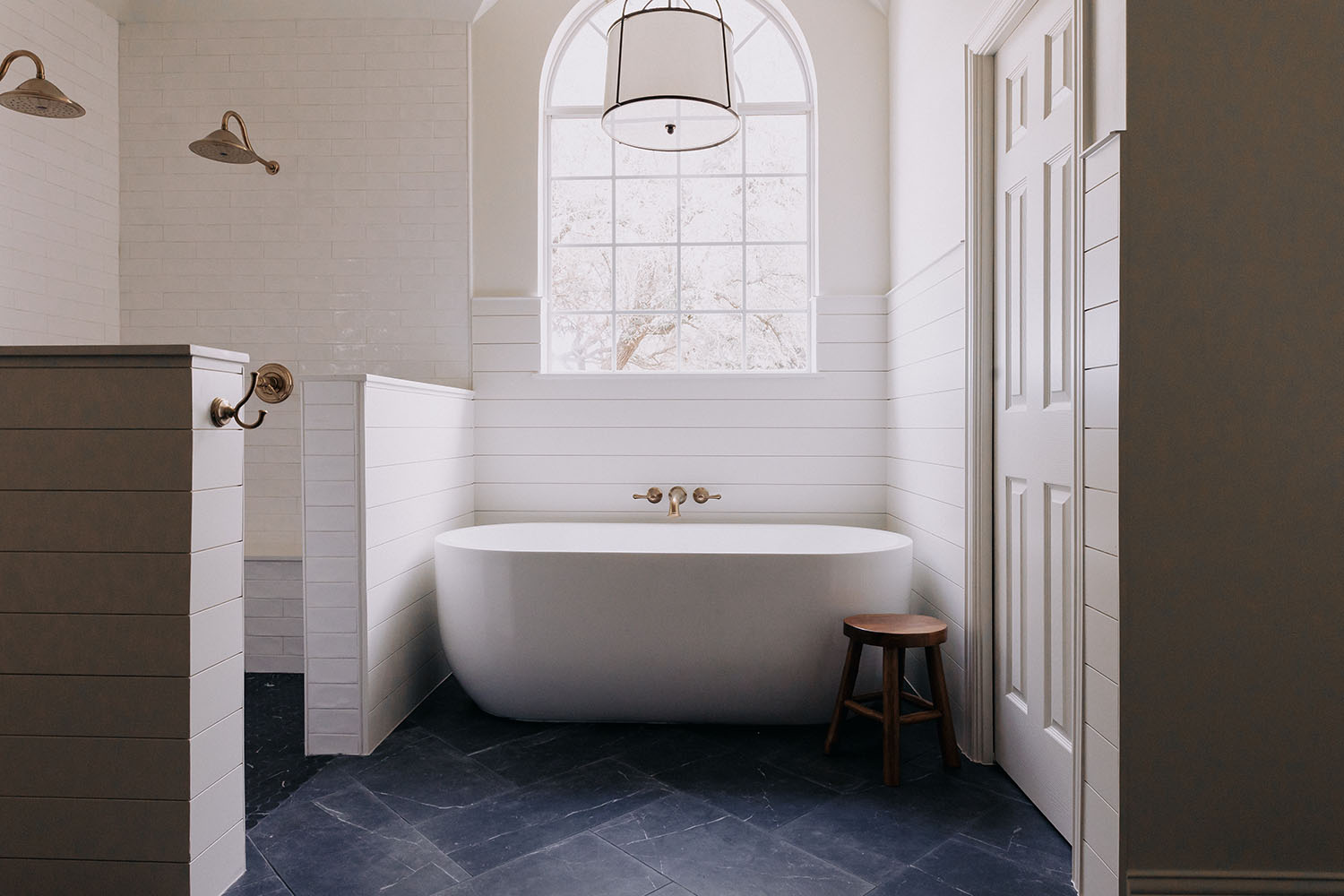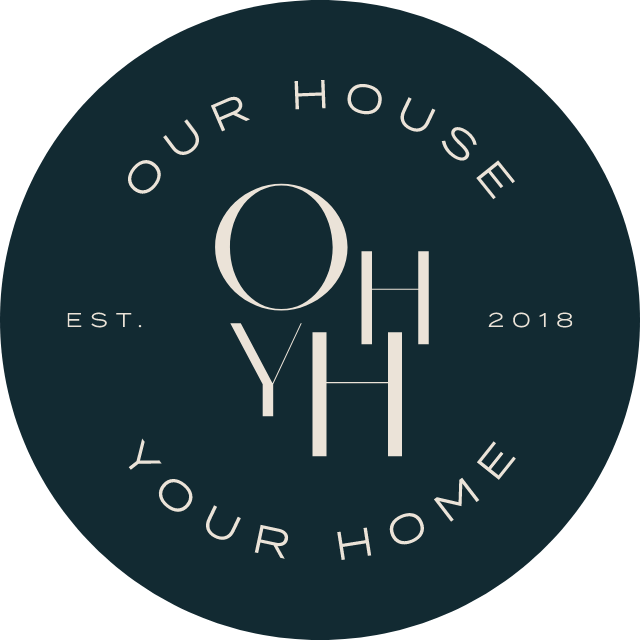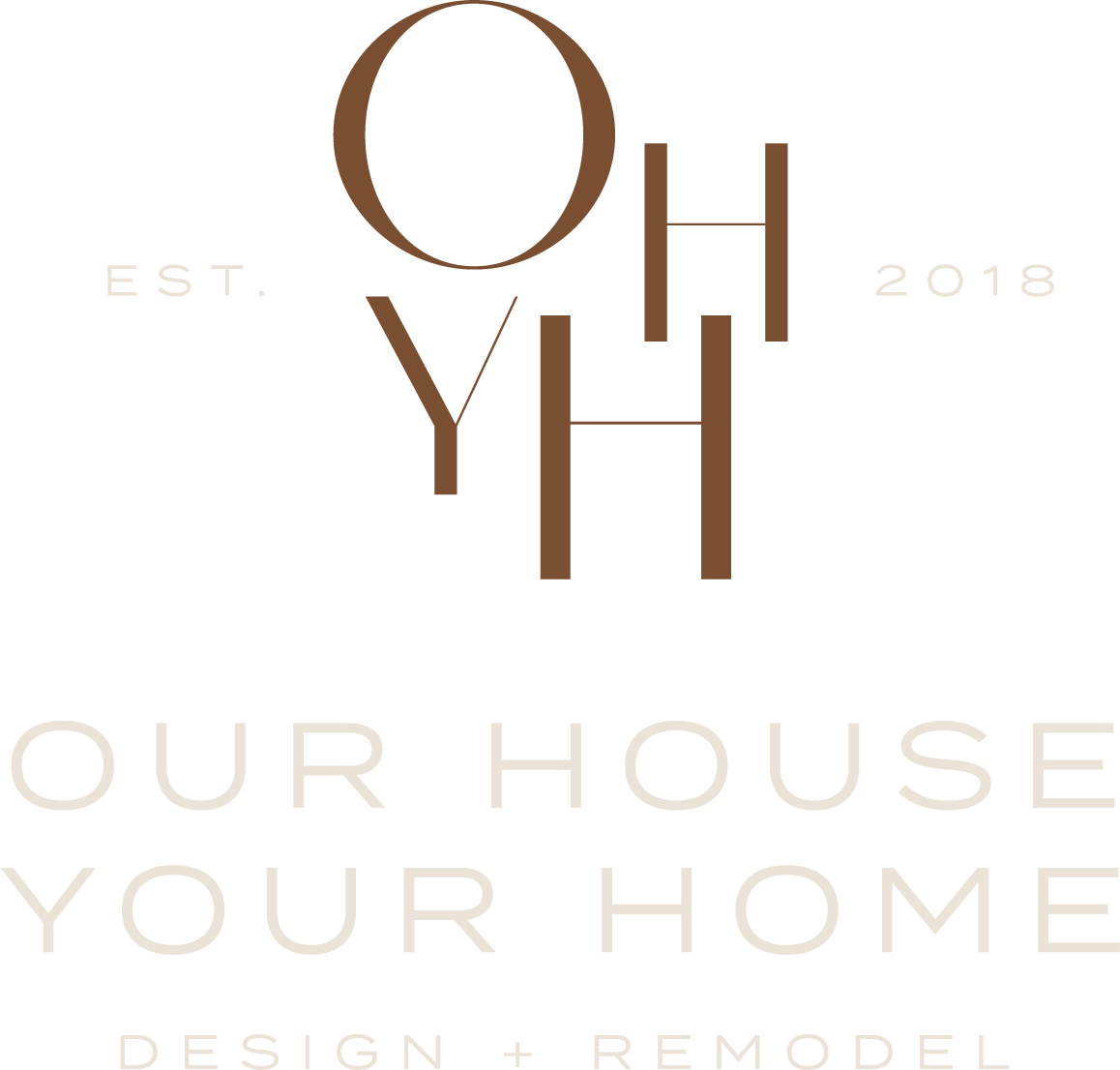Ranch Haus
Services
Provided
Kitchen Remodel
Bathroom Remodel
Interior Design
Office Refresh
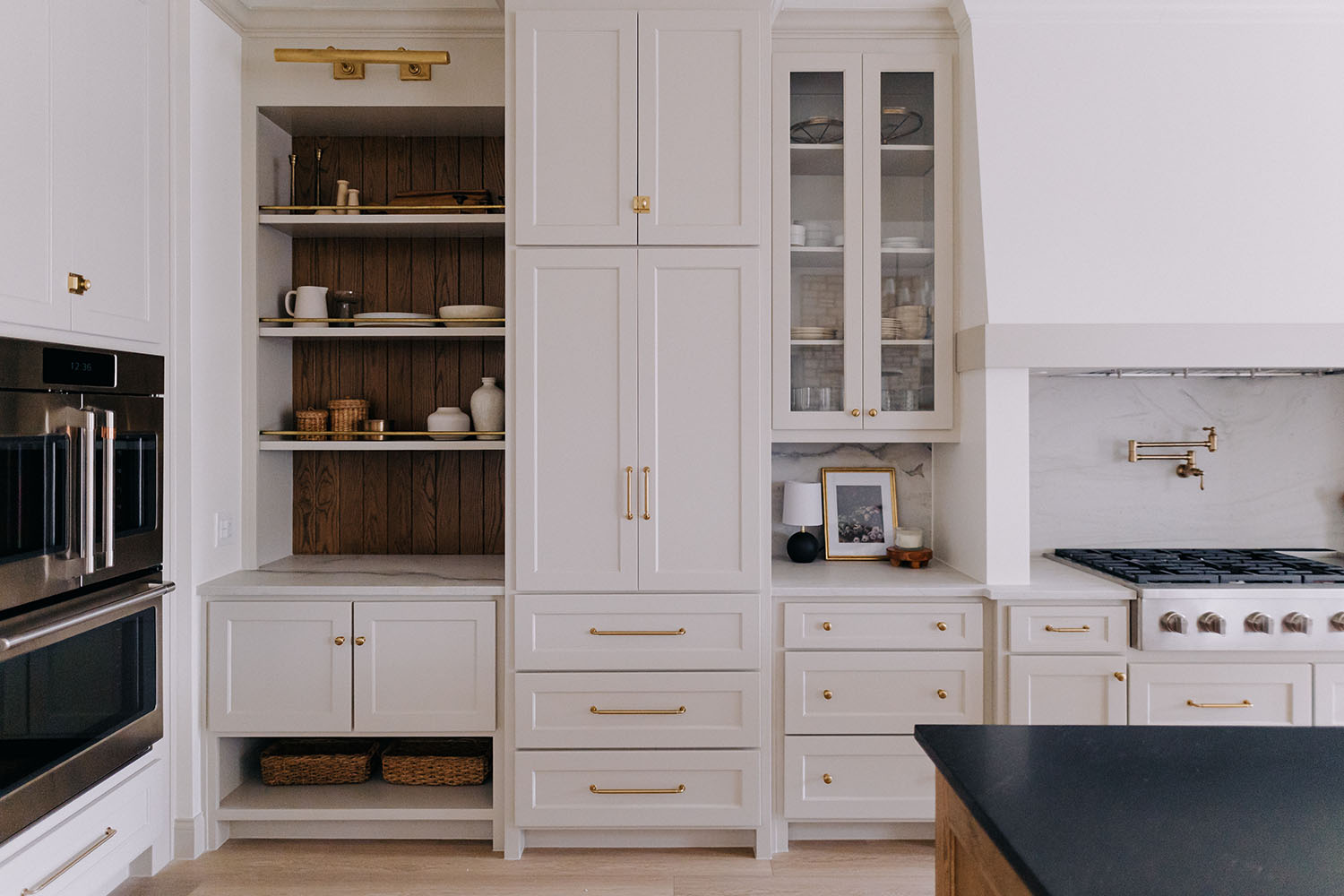
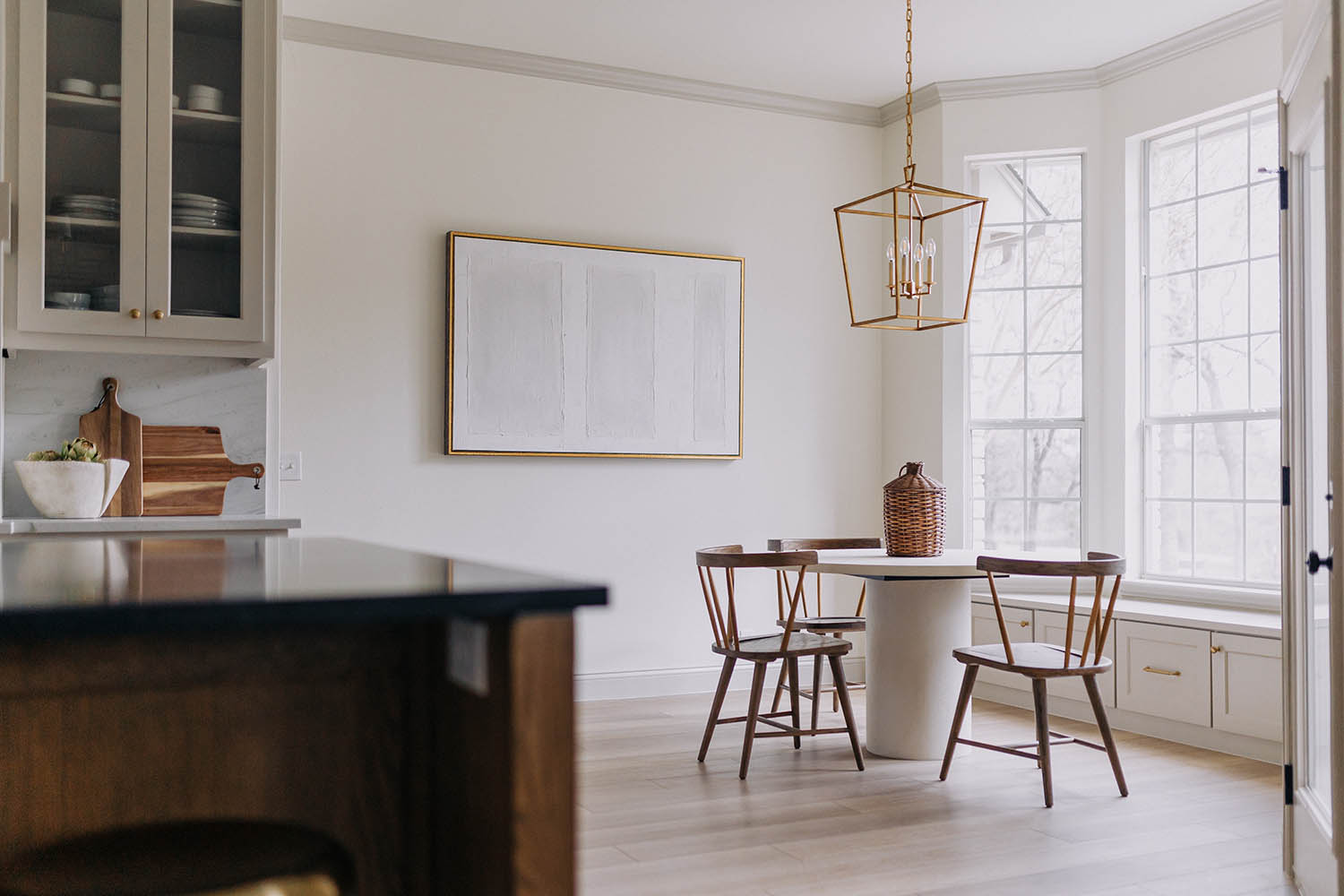
The
Challenges
This sweet couple called us because they were at a loss with how to remodel their ornate 1995 traditional home with their relaxed and family-centered style. The interior came with a handful of challenges including: salmon colored walls, emerald green countertops and floor tiles, as well as a myriad of bizarre angles that led to a lot of wasted space and an underwhelming layout.
The improvements we were tasked with included: a new kitchen, master bathroom, powder bathroom, home office, butler’s pantry, as well as laundry room.
Having a better flow for cooking in the kitchen was our client’s top priority. It’s no wonder with all of the angles and turns why she would find her favorite pastime so uninspiring. Our goal was to create a more anchored kitchen that would cater to easier entertaining and a more connected feeling to the living room, where they often host family gatherings. Things like the suspended, upper cabinets had to go!
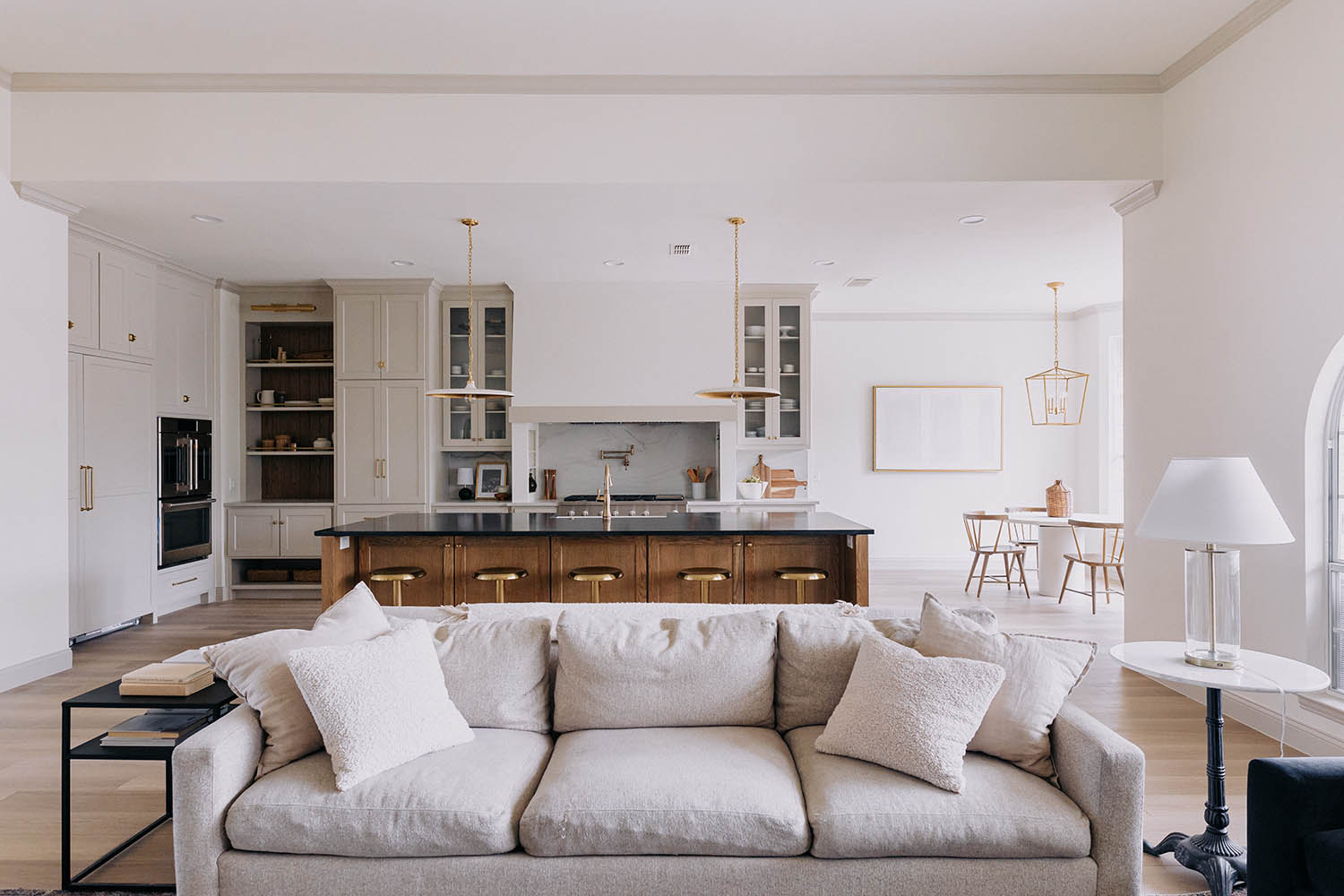
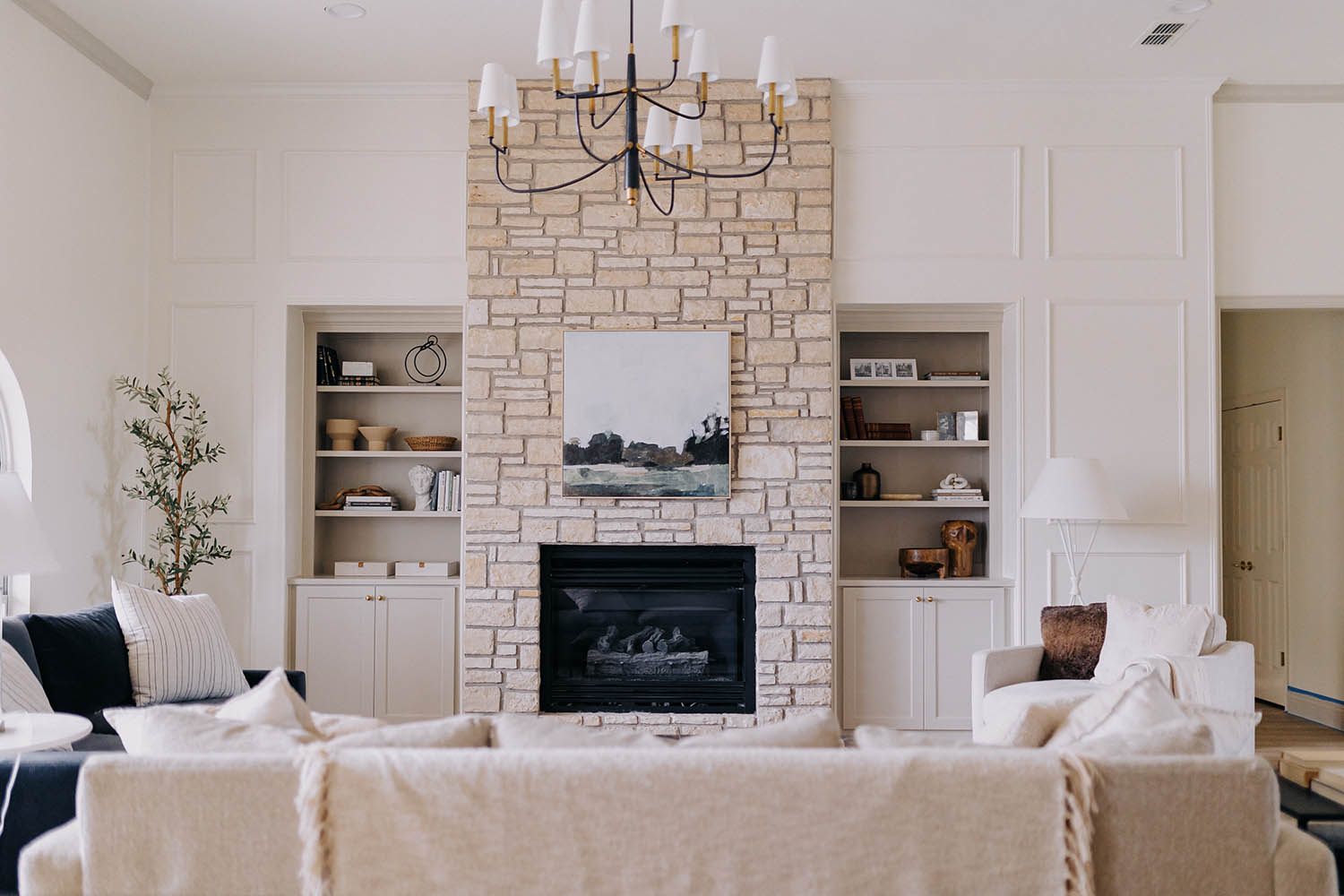
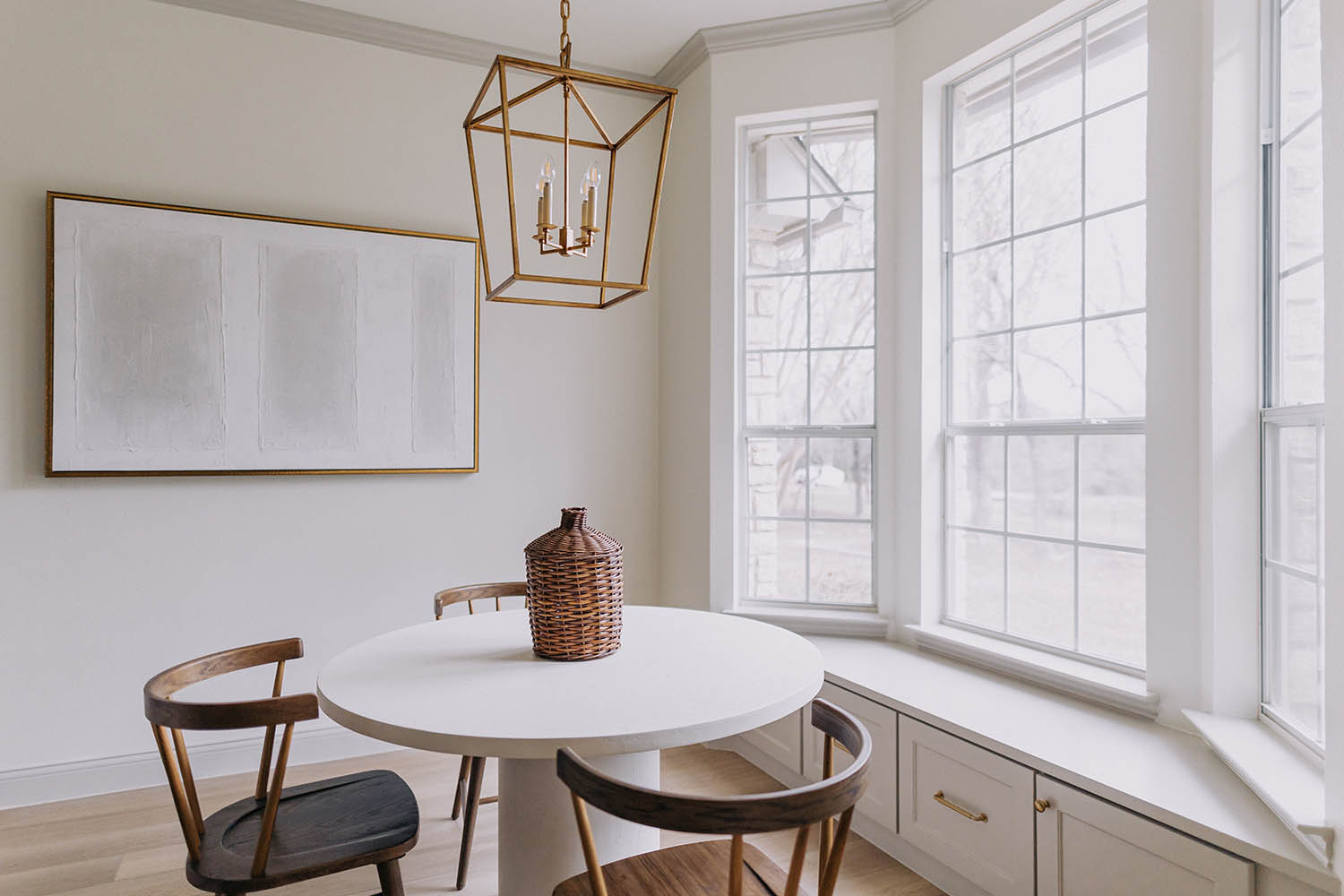
Similarly, the primary bathroom felt dated with an odd layout and little storage to show for it. Comically enough, should the bedroom and bathroom doors be open at the same time, its shower was completely visible from the living room. We needed to create a new layout that celebrated their style, provided storage, and created privacy. Another interesting challenge we faced was how the previous floorplan did not have proper hallways to connect living spaces, so they had to walk through an oddly shaped powder bathroom adjoining a flex space to access their laundry room. Things like a new, connecting hallway were a must.
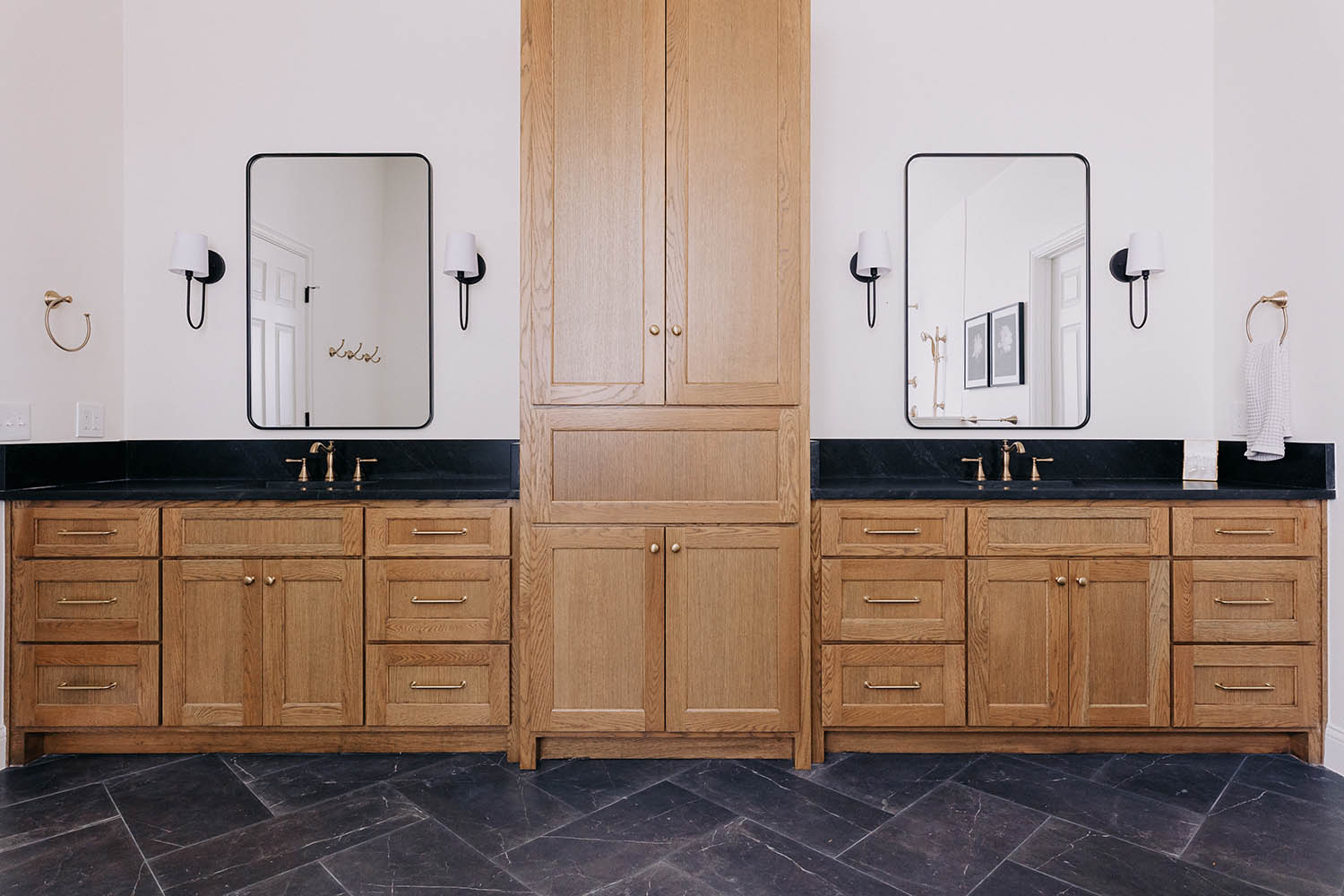
Our
Solution
We started with the kitchen. By removing the walls that created the undesired octagon-type shape and simplifying ceiling lines, we pulled the room forward and grounded the new back wall with an extra large vent hood over their new 48” gas cooktop. Since the wall was so wide, we wanted to add architectural interest with a cabinet layout that wasn’t just uppers and lowers; it had an appliance garage, as well as a hutch that could display special dishes and seasonal decor. Relocating the formal dining room entrance allowed us to extend new wall space for our client’s new double ovens as well as refrigerator & freezer columns. Their new island now comfortably seats 5 adults and has oodles of storage.
The master bathroom was another complete overhaul, we moved just about… well, everything! Our clients’ new layout provided a large wall space to outfit his and her vanities, as well as a large linen tower, and on the opposite wall – they have an extra large walk-in shower, freestanding tub, and separate water closet. The once awkward closet layouts are now adjoined in a sprawling, custom closet outfitted from floor to ceiling.
Remember that once awkward entrance to access the laundry room? Well, it’s not there anymore! Our clients have a purposeful hallway that accesses their new powder bathroom, butler’s pantry, and revived utility room.
Now the home feels open, spacious and practical for everyday use. Our clients love their new layout and are excited to use this family space for years to come!
