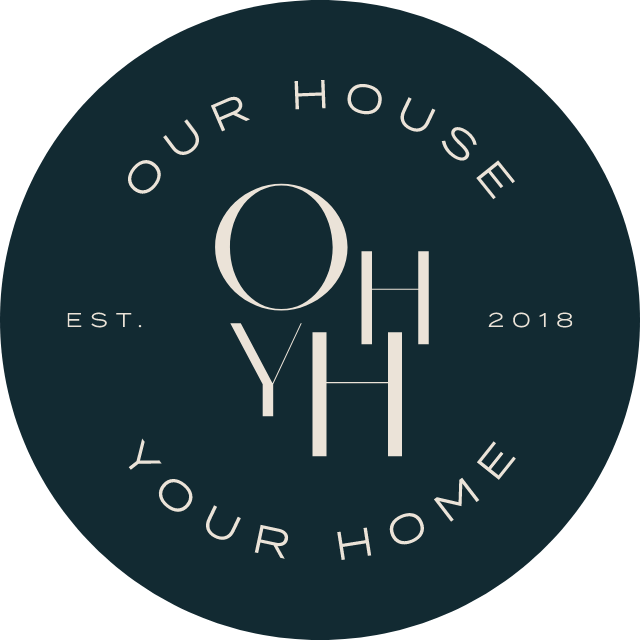Some homes just need a little help finding their rhythm.
When we first stepped into Ranch Haus, it was clear this 1995 traditional had great bones—but its layout and finishes didn’t reflect the relaxed, family-first lifestyle of the sweet couple who lived there. Think salmon-colored walls, emerald green tile, and angles… so many angles.
Our clients loved to cook and host family gatherings, but their kitchen layout made that nearly impossible. The primary bathroom lacked both storage and privacy. And the path to the laundry room? Through a flex space and an oddly shaped powder bathroom. Let’s just say, there was a lot to reimagine.
Designing for Real Life
The biggest priority? A kitchen that felt open, inviting, and easy to use. Our client is an avid home chef, but the space didn’t inspire creativity—it just created roadblocks. Suspended upper cabinets, an awkward octagon-shaped layout, and zero connection to the living room made everyday cooking feel like a chore.
So we took it back to the studs.
We simplified the ceiling lines, opened up the walls, and grounded the kitchen with a bold new back wall—complete with an oversized vent hood and a 48” gas cooktop. On either side, we flanked the wall with functional, personality-filled cabinetry: an appliance garage, a glass-front hutch, and double oven towers that now live where the old formal dining entrance used to be.
The new island comfortably seats five adults (hello, hosting!) and adds oodles of storage. It’s the kind of kitchen that makes you want to stay a while.
A Bathroom You Actually Want to Be In
The primary bathroom wasn’t just dated—it was awkward. The shower was visible from the living room if the bedroom door was open (yes, really), and storage was practically nonexistent.
We reworked everything:
- Added double vanities with a shared linen tower
- Created a spa-like setup with a freestanding tub, oversized walk-in shower, and a private water closet
- Connected the once separated closets into one custom, floor-to-ceiling stunner
It’s now a place of calm and privacy—exactly what a primary suite should be.
Solving for the Awkward Angles
We didn’t stop at just kitchens and bathrooms. That strange pass-through powder bath and flex space? Gone. In its place, a clean-lined hallway now connects the living areas with a beautiful new powder bath, a functional butler’s pantry, and a reimagined laundry room designed for daily life.
From Overwhelming to Just Right
What started as a maze of outdated angles and bold ’90s finishes is now a home that feels open, grounded, and ready for the next chapter. By rethinking the flow and focusing on what mattered most to our clients—family, functionality, and a warm sense of welcome—we helped them create a forever home they truly love.

