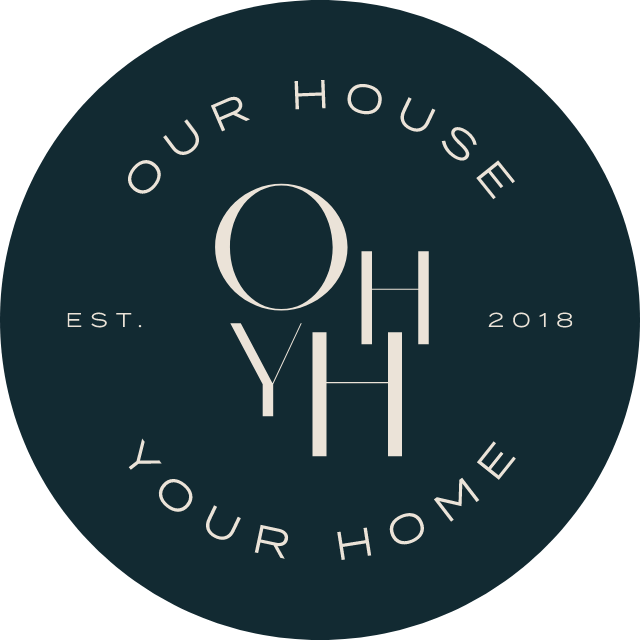The Challenges
Our clients, a lively family of seven, purchased a 1990s home but quickly realized it didn’t align with their modern farmhouse style. They enlisted our help to bring their vision to life while addressing the home’s many challenges.
The entry, formal dining room, and front two bedrooms were riddled with neo-angle corners, ornate columns, and balconies that overlooked the family room and entry. The living room felt cramped due to a corner fireplace and a walled-in staircase. Adding to the issue, the back exterior wall was too close to the main staircase, making furniture arrangements cramped and awkward.
The kitchen was closed off from the living room and felt small and crowded due to a cramped back hallway and an awkward layout that included three sinks and a bar separating it from the formal dining room. The pantry lacked the storage capacity needed for a family with five children, and their dream of a large island overlooking the living room seemed out of reach.
The master suite also required a major overhaul. The bedroom layout didn’t capitalize on the property’s beautiful views, and the small bathroom featured a corner jacuzzi tub and tiny shower. Meanwhile, the master closet didn’t accommodate their wardrobe, and the laundry room lacked storage and functionality.
Upstairs, a large bonus room, loft and two bedrooms shared one oversized jack-and-jill bathroom. There was a tremendous lack of storage, bathrooms, and necessary sleeping arrangements – a setup that simply was not practical or functional for five children.
Other spaces, such as the formal dining room and back pocket office, felt underutilized and disconnected from the family’s needs and lifestyle.
Our Solution
We began by addressing the cramped and awkward living spaces. One of the most impactful changes was completely removing the back wall of the home, which allowed us to add-on to the living room by 7 feet and the breakfast nook by 10 feet. This added depth not only transformed the functionality of the space but also gave this family the room they needed to host and relax comfortably.
In the kitchen, we removed the walls separating it from the living room, reimagining the layout to incorporate a spacious 13 foot island overlooking the family room. The back hallway was reconfigured to expand the kitchen footprint, while the bar area and multiple sinks were streamlined for better functionality. We designed a butler pantry with ample storage, perfect for a large family, and created a kitchen that feels both open and inviting.
The master suite was a complete transformation. In the bathroom, we replaced the corner jacuzzi tub and small shower with an oversized wet room that truly delivers a “wow” factor. The centerpiece is a stunning ombre wall of glass tiles cascading from dark blue at the top to gray in the middle and white at the bottom. To complement the three-part color scheme, we custom-mixed the grout, fading from dark to medium to light, creating a seamless, luxurious effect. In the master bedroom, we rearranged walls and vaulted the ceiling to highlight the stunning view of the back property. The master closet was expanded with a second addition to the home, offering the storage space and layout both of our client’s needed.
The laundry room became a hub of functionality with five lockers for the kids, ample folding space, oversized utility cabinets, and a direct connection to the master closet. We also added a dog wash and designed three custom kennels under the back staircase for their furry family members.
In the lounge, formerly the formal dining room, we created a moody, cozy space with dark green walls, antique mirrored tiles, and bold veined marble. It’s now a favorite spot for the homeowners to enjoy whiskey, mixed drinks, music, and a great conversation.
The pocket office was reimagined as a functional and inspiring content creation space for our client’s social media platform. We added a “Chicago-inspired” graffiti wall featuring personalized, large-scale art onto a brick-veneer wall. Not only is it a perfect backdrop for content, but it’s also an eye-catching architectural feature visible from the main living areas.
Upstairs, we optimized the space by redesigning the Jack-and-Jill bathroom into two bathrooms. The bonus room (now know as the bunk room) is equipped with a bunk wall of two queen beds and two twin beds, as well as two storage closets and new full bathroom.
The loft overlooking the entry and living room is now a playroom, complete with a fully equipped stage for family performances as well as art closets and wall desks for the budding creatives. Enclosed walls and floor as well as new pocket doors provided a sound dampening effect from the living spaces downstairs.
Lastly, the exterior was modernized with painted brick, board-and-batten siding, and metal roof accents, giving it the modern farmhouse curb appeal that style our clients’ both desired.
Fully Furnished & Decorated
The Modern Ranch project extended beyond renovation to include a complete interior transformation. Every room was thoughtfully furnished and styled to complement the home’s modern aesthetic. Carefully chosen furniture, layered rugs, and custom decor pieces added depth and character, while elegant window treatments framed the home’s abundant natural light. From the living spaces to the bedrooms, each area was curated to balance sophistication with comfort, creating a cohesive and inviting environment that feels both refined and personal.
This once-dated 1990s home is now a spacious, functional, and modern sanctuary that is now custom fit to this family’s lifestyle. From the open-concept kitchen and dramatic wet room to the moody lounge and personalized spaces for kids, the Modern Ranch is now a home where they can create lasting memories for years to come.
Project Info
- Architecture: Exurb Studio
- Design: Our House Your Home
- Build: Our House Your Home
- Photos: Cory Hale

