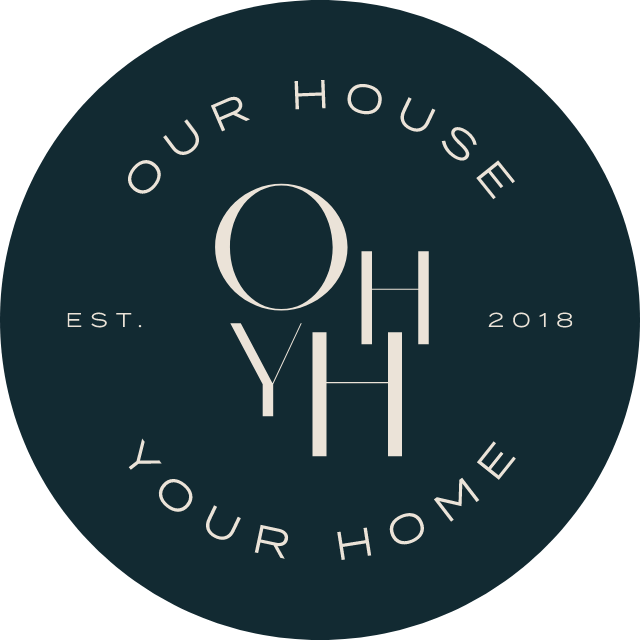After nearly a decade in their home and three kids raised under its roof, this lovely couple was ready to look ahead. With retirement on the horizon and grandkids soon entering the picture, they envisioned a home that would carry them through the next chapter—one that felt modern, welcoming, and built for memory-making.
They didn’t want to move. They loved their neighborhood and the life they’d built here. But they needed a space that flowed better, looked more current, and made everyday living (and entertaining) easier and more enjoyable.
That’s where we came in.
Reimagining the Heart of the Home
The kitchen felt closed off and off-balance—both visually and functionally. It didn’t flow well into the adjoining living room, and our clients felt like the layout just wasn’t serving them anymore.
We reworked the floor plan to create a more open, connected space—full of light, warmth, and purpose. Natural materials, soft tones, and thoughtful textures brought a sense of calm and sophistication, while custom cabinetry made room for everything they needed.
A favorite feature? The new hutch-style cabinet tower with glass doors. It replaced traditional upper cabinets and gave the kitchen a lighter, more open feel while offering a beautiful spot for dish display and easy-access storage.
Designing for Transitions (Without Sacrificing Style)
Our clients were clear: this wasn’t just a facelift. They wanted a home that could flex with them—whether it was hosting the holidays, welcoming future grandchildren, or simply enjoying quiet mornings with coffee and sunlight.
So we leaned into an aesthetic they described as “comfortable, livable, organic”—clean lines softened by natural textures, airy light, and meaningful materials.
We focused on creating intentional zones, eliminating visual clutter, and making each space feel both elevated and grounded. It’s modern without being cold, classic without feeling dated.
A Collaborative Process, Every Step of the Way
One of the most rewarding parts of this project was how collaborative it felt. Our clients were thoughtful, open, and engaged—bringing their own vision to the table while trusting our team to guide the process.
Like any full remodel, it came with its fair share of inconvenience. Living through four months of construction isn’t easy. But as our client put it, “the design and construction teams were a pleasure to work with—there was always a plan and a solution.”
A Space Ready for What’s Next
Now, this once-dated main living area feels vibrant, open, and deeply personal. It’s a space designed for the life our clients are stepping into—with room to host, relax, and keep making memories in the home they love.
A remodel like this isn’t just about updating finishes—it’s about honoring the past and creating space for the future.

