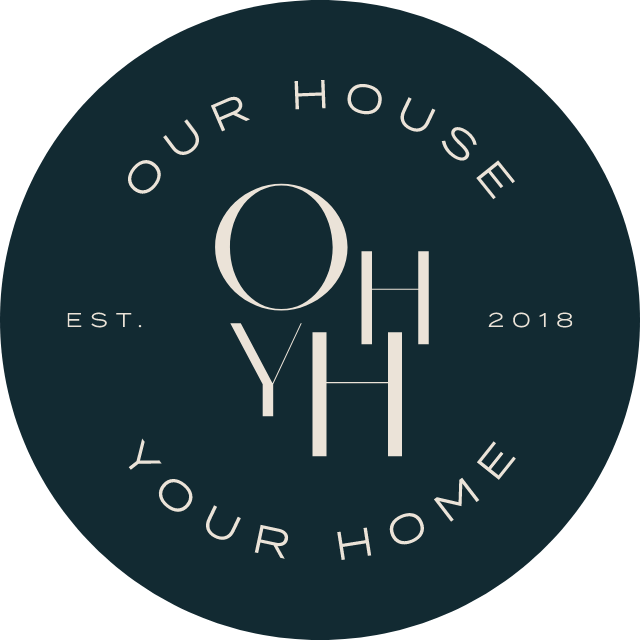After raising three kids and slowly updating the rest of their home, this couple was finally ready to tackle the one space they’d saved for last: the kitchen.
They had plenty of design inspiration, a clear sense of style, and a strong vision for what they wanted—something open, functional, and beautiful. But with a narrow footprint, angled walls, and a few structural quirks, they weren’t sure how to pull it all together. That’s where we came in.
Reworking the Floor Plan for Flow and Function
The original kitchen layout felt tight and disconnected from the rest of the home. A wing wall and two-tier peninsula created visual clutter and cut off the space. On top of that, the ceiling transitioned from 9 to 10 feet between the kitchen and living room, and angled walls threw everything off-center—including the cabinetry and appliances.
We reimagined the layout to maximize every square foot without compromising style or flow. First, we removed the wing wall and peninsula, gaining six feet of additional wall space. Then we eliminated a bulky corner pantry, reclaiming five more linear feet. These changes allowed us to anchor the room with a new central focal point: a clean-lined range and statement vent hood, perfectly centered on the expanded back wall.
To complement the longer layout, we added a stunning nine-foot island with a waterfall-edge marble countertop—offering seating, storage, and a true heart of the home.
A Collected, Balanced Look
As we reviewed our clients’ inspiration images, a pattern emerged: they were drawn to warm woods, crisp whites, and bold black accents. So we brought all three together in one cohesive palette—layering white cabinetry, wood finishes, and matte black details to create contrast and visual depth.
To elevate the look and add warmth, we incorporated unlacquered brass throughout—on hardware, plumbing fixtures, lighting, and even the appliance pulls. The result feels intentional, timeless, and tailored.
A Laundry Room That Works Smarter
Behind the kitchen sat a long hallway and laundry area that felt more like wasted space than a functional zone. We moved the washer and dryer to the far wall, which allowed us to design a more efficient layout with custom cabinetry, laundry basket shelves, and mechanical hanging rods that lift up and out of the way when not in use.
Now, every inch of the laundry room works harder—and feels more elevated.
A Hidden Gem Behind the Kitchen
In the hallway just beyond, we staggered the depth of new cabinetry to define distinct zones:
- A built-in mud bench for daily drop zones
- A tall pantry cabinet for overflow storage
- And a sleek, full-service bar for entertaining
This tucked-away space now adds major function without interrupting the clean lines of the open-concept layout.
Bringing It All Together
To finish the transformation, we whitewashed the existing stone fireplace—brightening the space while preserving its natural texture and charm.
This family had a clear design identity, but the kitchen’s architecture had always held them back. By reworking the layout and aligning design with lifestyle, we helped them finally finish their home with the kind of kitchen they’d dreamed of for years—proof that the best really was saved for last.

