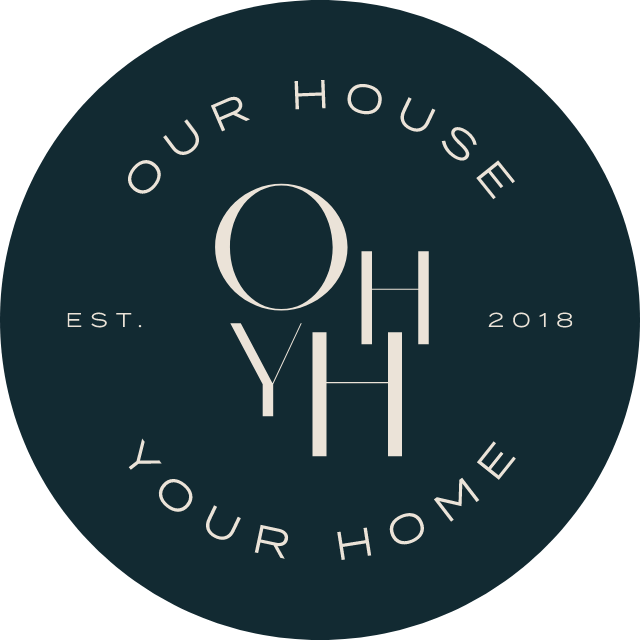Lake homes are meant to feel easy—spaces where weekends stretch out slowly, where family and friends gather without effort, and where the views do most of the talking. Our clients had that perfect lakeside lot… but the house itself wasn’t holding up its end of the deal.
There weren’t enough bathrooms. The kitchen layout made entertaining stressful. Odd walls and awkward furniture placements blocked views of the water. And while the finishes were dated, the bigger issue was flow—how the home actually worked for the way this family lived.
What started as a cosmetic update quickly became a full layout transformation—and it made all the difference.
Fixing the Flow (and That Awkward Column)
One of the first things we addressed was a framing issue that led to an oddly placed column in the main hallway—right between the kitchen and the living room. It interrupted both the traffic flow and the view to the lake.
By reworking the ceiling structure and removing the column, we were able to expand the kitchen footprint and create a direct connection to the living spaces. Clean ceiling lines now draw your eye from the front door all the way through the kitchen, breakfast nook, and living room—finally giving the lake the attention it deserves.
We also reimagined the kitchen layout. Originally, the dishwasher opened directly into the stove—making it impossible to cook and clean up at the same time. Now, a rearranged appliance layout, custom cabinet towers, and better circulation make the space feel elevated and easy to use.
Opening Up the Living Room
In the living room, exterior doors were blocking wall space and creating a tight, impractical furniture arrangement. We relocated the sliding door to the breakfast nook, which opened up the space, improved access to the deck, and gave the living area more breathing room.
The existing pink brick fireplace was refaced with a stacked stone veneer—bringing in texture, warmth, and a more modern tone that still feels natural in a lake setting.
More Bathrooms, More Comfort
Before the remodel, the home could sleep 18 people… but had only two full bathrooms. That math didn’t add up.
We transformed the downstairs powder bath into a full bathroom and converted an oversized closet into a new bath by splitting an existing one into two fully functional spaces—complete with walk-in showers and beautiful tile work.
We also redesigned the primary bathroom into a true retreat, complete with a marble-clad shower, dual shower heads, a bench, and a freestanding tub. It’s now a space where everyday routines can feel like a getaway.
Designed for Rest, Ready for Guests
This wasn’t just about new countertops or paint colors (though we refreshed those, too). It was about giving our clients a home that finally lived up to the potential of its location. A place where people can gather easily, sleep comfortably, and enjoy every moment—indoors and out.
Now, this lake house is everything it was meant to be: relaxed, welcoming, and ready for years of memory-making.

